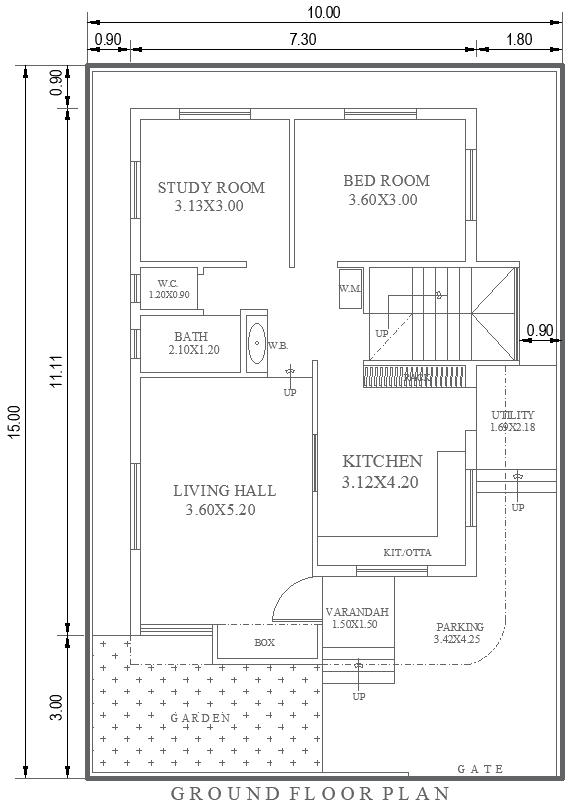10mx15m Ground Floor House Layout Design in AutoCAD File
Description
Discover a thoughtfully designed 10m x 15m ground floor house plan available as an AutoCAD DWG file. This layout includes essential features like a bedroom, bathroom, kitchen, study room, and a spacious living area. Additionally, it offers outdoor amenities such as a garden, parking area, and a welcoming verandah for relaxation. The plan ensures efficient space utilization while maintaining a balance between comfort and functionality. Ideal for architects, homeowners, and builders, this detailed file serves as a comprehensive blueprint for constructing a modern and practical residential space.

Uploaded by:
Eiz
Luna
